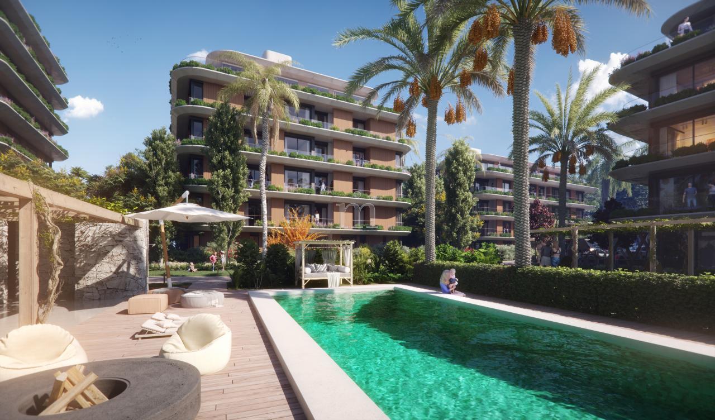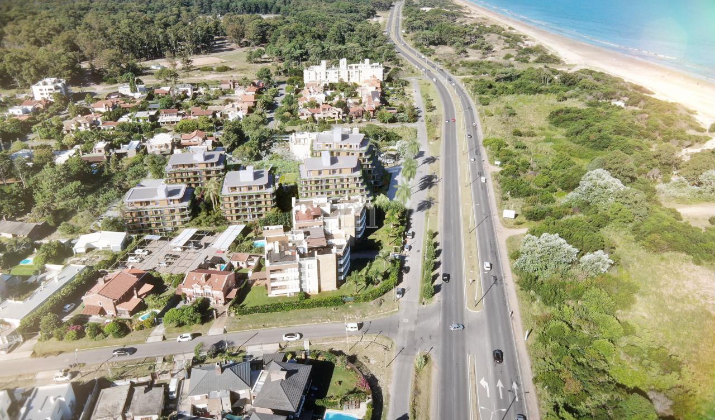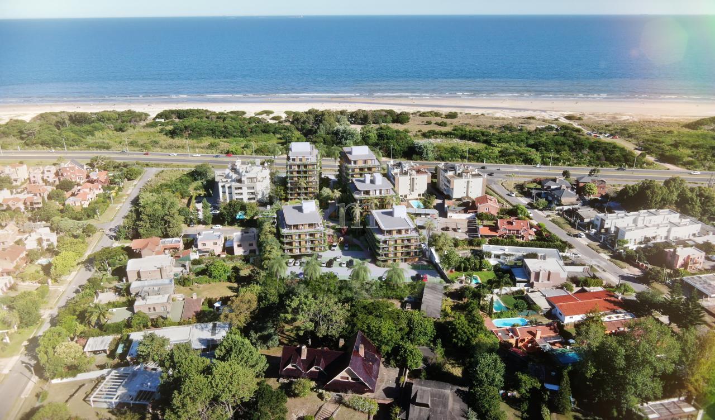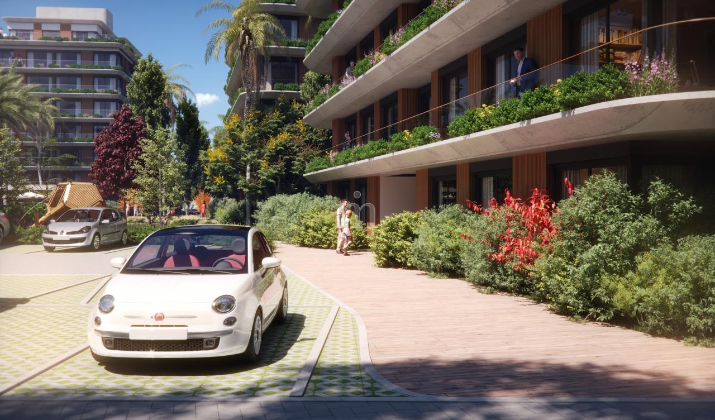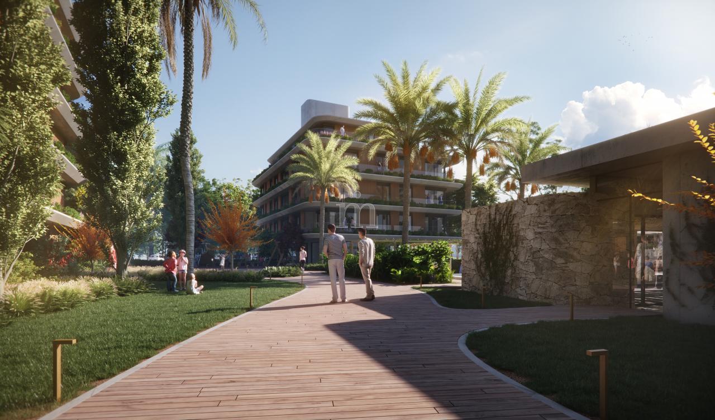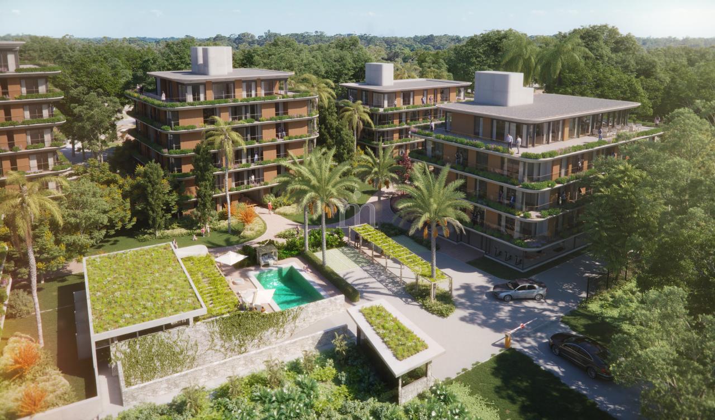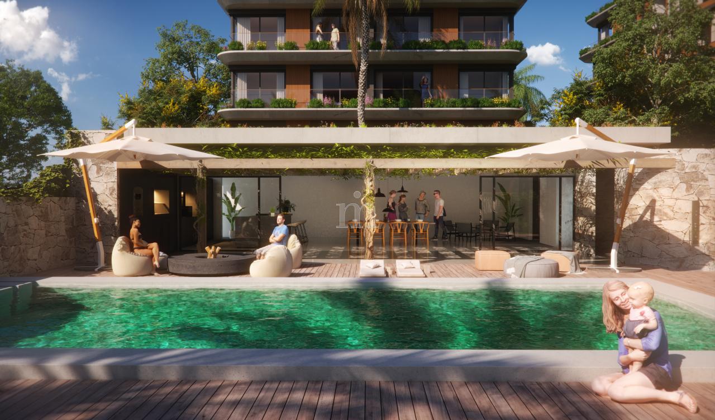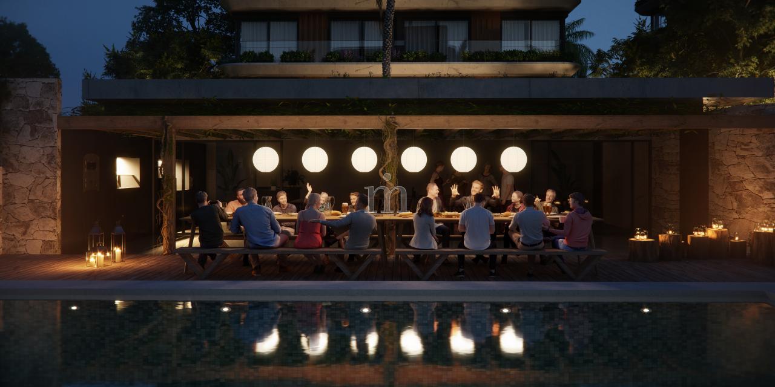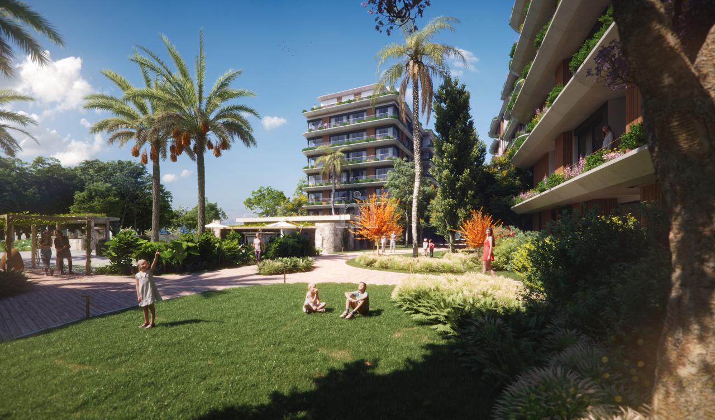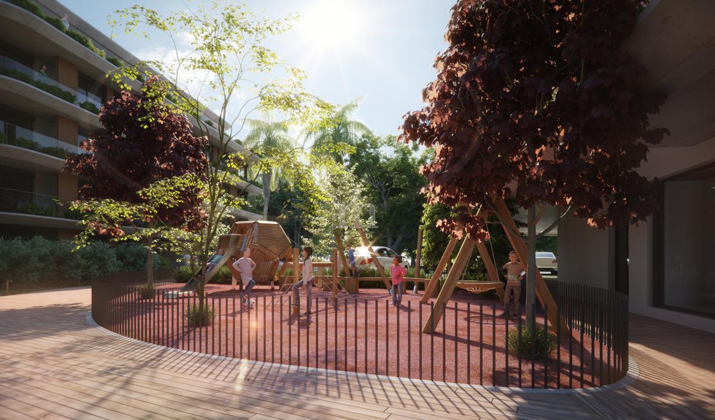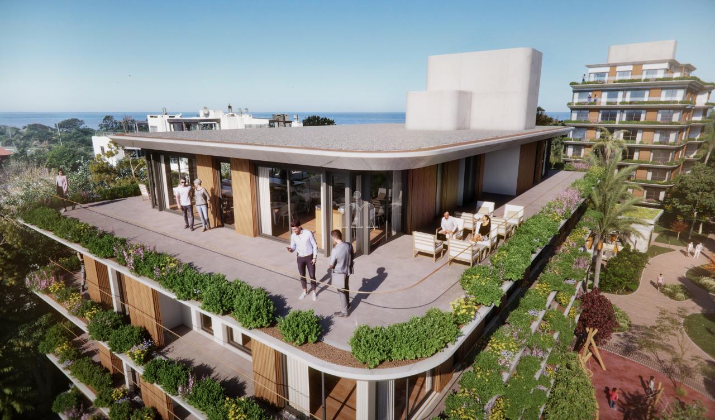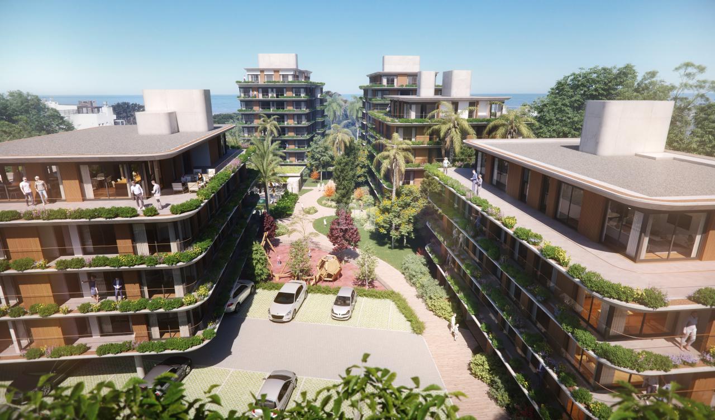Costanera Village
Building In construction in Barra de Carrasco
SALE from USD 334.000
Description
Costanera VillageLocated on the first line of the sea, you can enjoy beach and city life connected, and two-way air flow.
Unique lot of land of 7,500 m2 (80729 Sq. Ft.) with 5 contemporaneous villages of 1,500 m2 (16145 Sq. Ft.) of landscape gardening.
1 to 4 bedrooms apartments with high life quality standards.
Wake up with a breeze from the woods and the sound of the sea without leaving the city, just a few blocks away from everywhere (school, work, club).
Gallery
Amenities
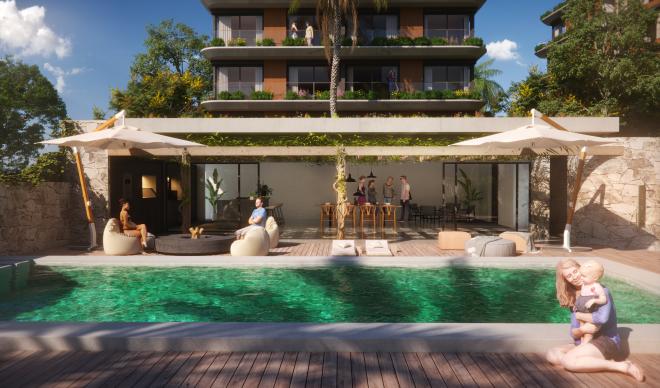
* Outdoor thatched barbecue area with grill, pool and solarium
• Playing corner for adults and children (independent)
• Low condo expenses, “pay per use” system
• Laundry area with coin washing machines for internal use
• Gymnasium with equipment and room for sport activities
Finishes
Aluminum openings with hermetically sealed double glazing (DVH) in South, East and West facade.
All bedroom windows will have motorized aluminum rollers, or else thermally insulated windows and rollers.
The floors in bedrooms, livings and open plan kitchens: glued vinyl strips with wood finish and porcelain paving inbathrooms and defined kitchens.
Worktops in kitchens: Quartz chipboard countertops - Quarella brand (Italy) or similar.
Provision for electric heaters.
Pre-installation for one air conditioner per room; air conditioning equipment will not be installed.
Electric underground heating will be installed with individual control per room in each apartment.
Back electric perimeter fence.
“Acusense” closed circuit analytic cameras that provide enhanced security. First class main door of landings with security electromagnetic lock and access tags. Individual door phone to access the building with possible videophone through smartphones.
Enclosed garages, roofed carports and open carports.
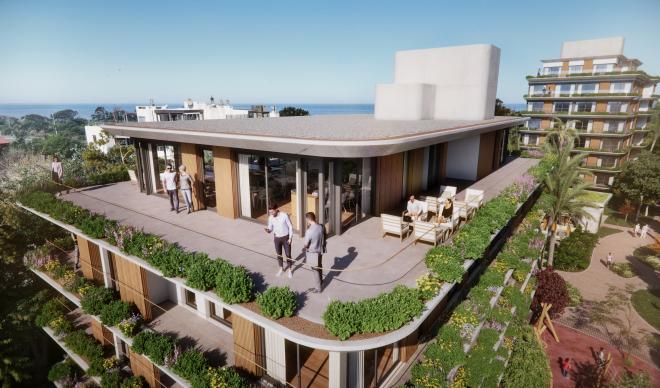
Masterplan
Plants
Units
Ref. 14424 | Apartaments | Barra de Carrasco
Comfortable apartment with 113 m2 (1216 sq. ft.)
Entrance hall. Living room with walk-out to large terrace with barbecue pit and open plan kitchen with bar counter. En suite bedroom with closets, exit to terrace and full bathroom with shower. ...
108 m² 3 2Ref. 14423 | Apartaments | Barra de Carrasco
Ideal for rental income
Entrance hall. Living room with walk-out to spacious terrace with barbecue pit and open plan kitchen with bar counter, 2 bedrooms with closets and exit to terrace. Full bathroom with shower. Carport ...
107 m² 2 1