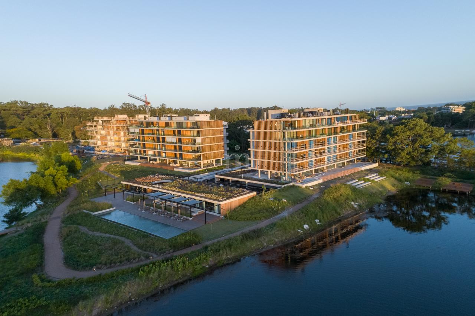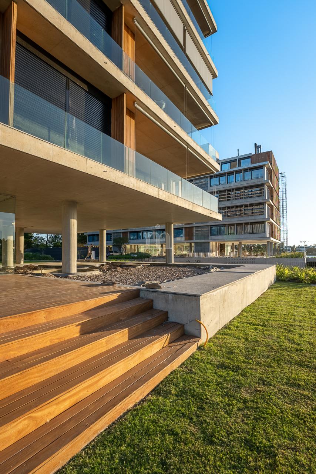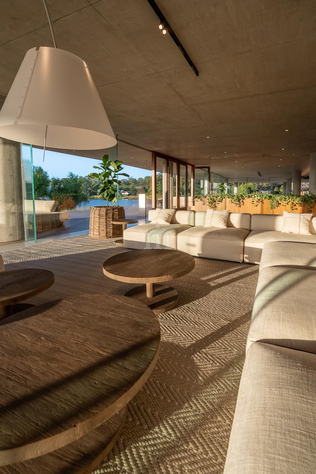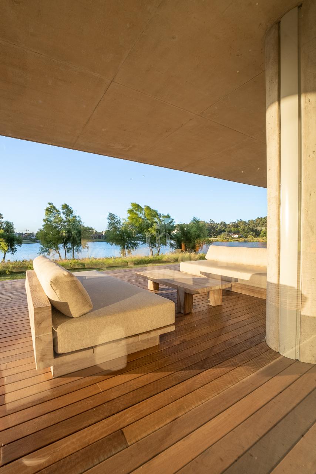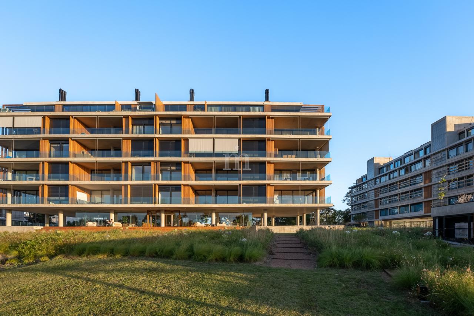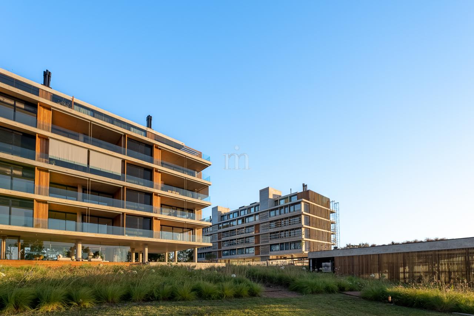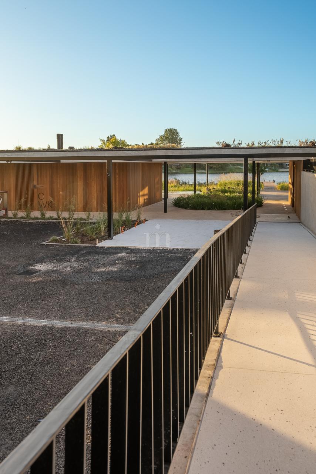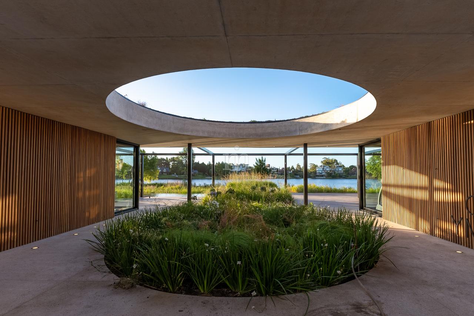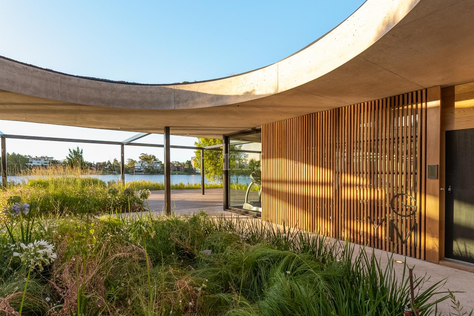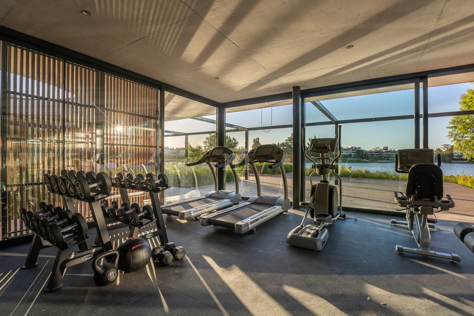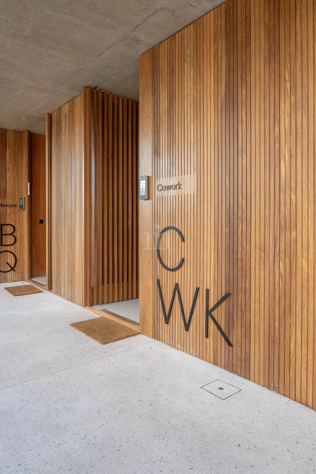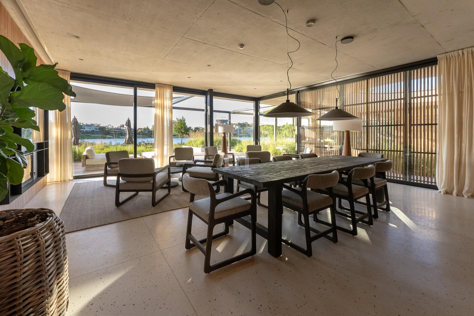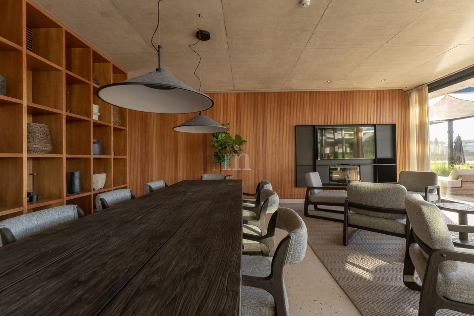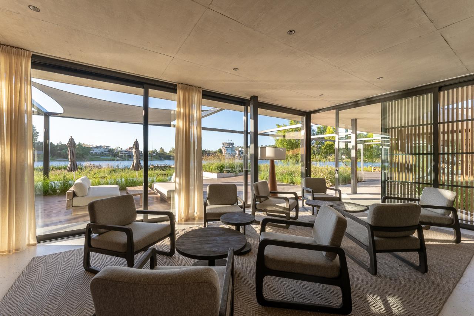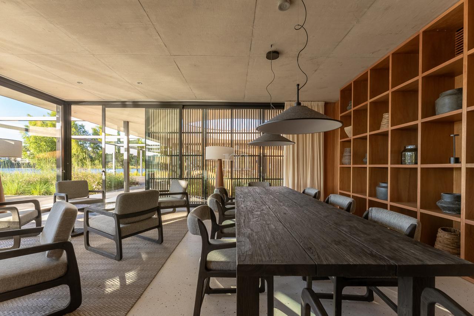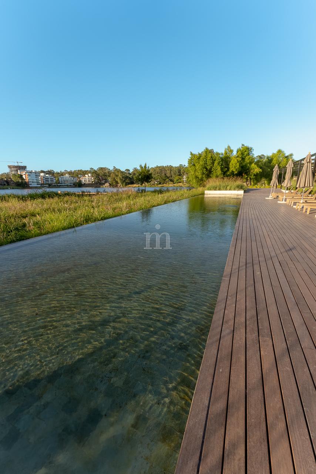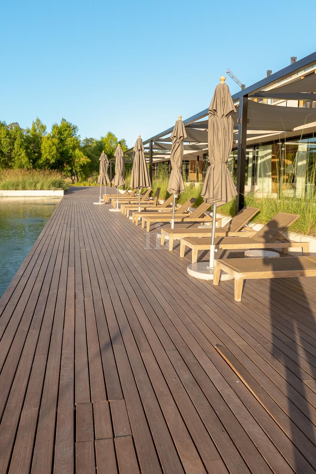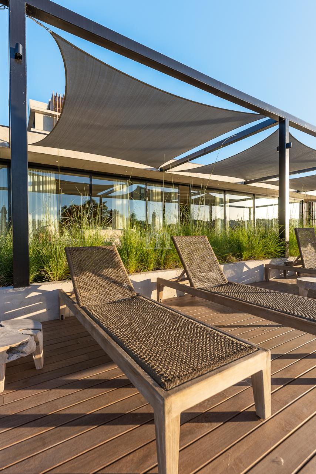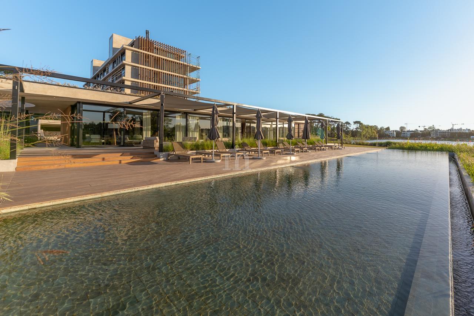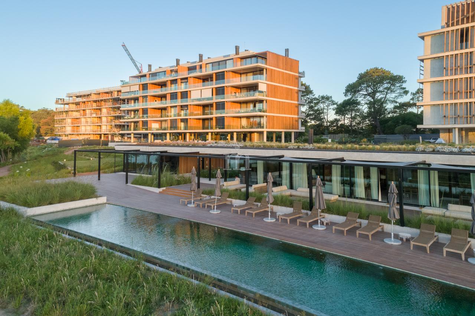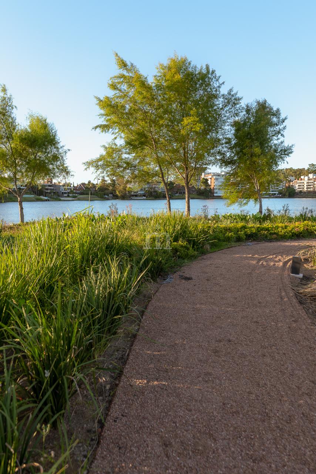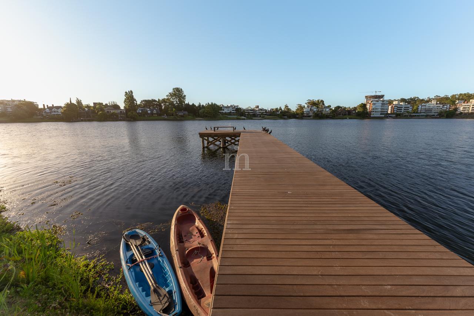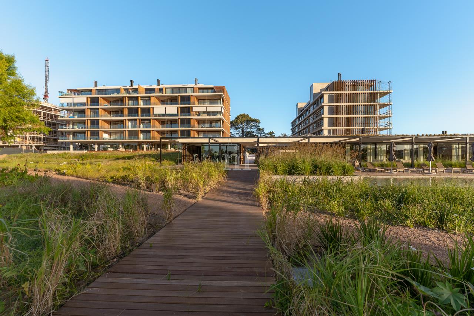Riba
Building In construction in La Caleta
SALE from USD 925.000
RENT from USD 4.500
RENT from USD 4.500
Description
RibaRIBA is being developed in a site with unique landscape characteristics.
Located in the setting of La Caleta lake, on an exceptional land, in a privileged residential zone wherein the most important real state projects of the East of Montevideo are being developed.
The area has all necessary services, excellent commute options, and easy access through three important Avenues.
A park with more than 32,000 square meters (344445.13 Sq.Ft.) extends over 430 meters (1410.76 Ft.) on the North shore of La Caleta lake.
It is a calm place, surrounded by water and a very well preserved delicate ecosystem.
RIBA consists of four residential buildings arranged with plenty of room in a park on the shores of the lake. The complex is accessible from Avenida a la Playa through a winding street that goes among the translucent halls of the different buildings, where the main feature is the lake’s landscape.
Peculiarities of the site allow to arrange the buildings so as to achieve the best orientation in terms of sunlight and assuring clear lake views from each unit.
Three buildings have six levels plus a basement and the other has two levels more. On the basement level there are the parking lots, the storage cabinets of each apartment, and common service areas. Access level is through a large transparent hall and semi-roofed terrace overlooking the scenery. Car access is through a roofed eave that protects people when accessing and descending. This level offers carports for visitors.
The four upper levels have four apartments per level. Spaciousness of the site and the way the buildings are arranged allow to enjoy clear views of the lake and the landscape from all areas and master bedrooms of each unit of the complex buildings.
Last level features two spacious penthouses with large terraces and views to the countryside.
Gallery
Amenities
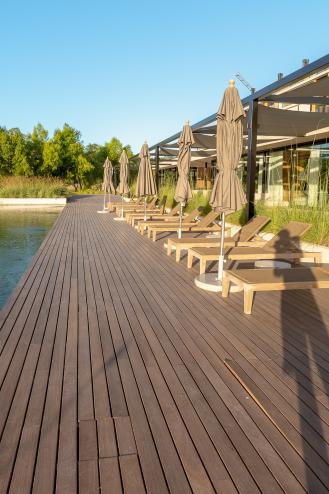
The Club House was developed in a way not to affect the buildings units and is independent. It will have a big lakefront North-oriented swimming pool connected to an outstanding solarium.
It will also have two enclosed barbecues including a home office area, and a gymnasium overlooking the lake.
Access on Avenida a la Playa will be controlled, with a security office and a guard at the entry in order to centralize security.
There will be a full, perimeter and internal system, also with a closed-circuit surveillance cameras.
Finishes
All openings of the apartments will be made of oven-painted aluminum in black color. They will have double glazing with air chamber for better thermal insulation (DVH). Secondary bedrooms insulation will have outdoor motorized black-painted aluminum roller blinds. Master bedrooms will have indoor motorized blackout-type rollers with openwork wood shutter that can be moved from the outside.
Indoor paving in reception areas and bedrooms: engineering wood floors with prefinished finishing. In bathrooms and kitchens it will be of porcelain or ceramic tiles. Main terraces will have decks made with solid wood boards.
Rails of main terraces will be of transparent security glass to allow the best view possible to the lake and the environment.
Kitchens and bathrooms will have first quality modular furniture covered with melamine of different finishes according to the room.
All bedrooms will be delivered with built-in closets. Master bedrooms will have first quality independent modular walk-in closet.
Each unit will feature an electric heat pump on the roof terrace, it will feed both the underground heating and the fan-coil system for air conditioning. Water underground heating will be individual for each unit, with a thermostat per room (one in the reception area and one in each bedroom) thus allowing for a more efficient system, with temperature and functioning independent regulation and control of each sector of the underground heating.
All apartments will also have fan-coil equipment through ducts for air conditioning supply (only cold) in reception area and bedrooms. Such equipment will also be fed by the roof terrace heat pump.
All apartments will have a high-performance 300lt electric water heater for the production of domestic hot water. They will be located on the roof and will have a pump and water recirculation system, to avoid delays when opening the taps.
The apartments will be delivered with a stove, hood, oven and microwave oven.
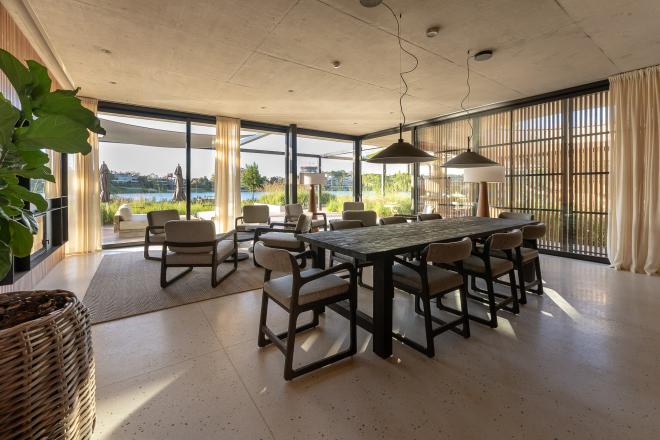
Masterplan
Plants
Units
Ref. 14658 | Apartaments | La Caleta
Great North-orientated aprtament with lake view
Entrance hall. Toilet. Living/dining room with high performance fireplace, exit to terrace with barbecue grill. Family room with access to terrace with barbecue grill and open plan kitchen with ...
388 m² 4 4 5Ref. 14885 | Apartaments | La Caleta
Great North-orientated aprtament with lake view
Entrance hall. Toilet. Living/dining room with high performance fireplace, exit to terrace with barbecue grill. Family room with access to terrace with barbecue grill and open plan kitchen with ...
365 m² 3 4 5Ref. 14536 | Apartaments | La Caleta
Very bright apartments with unique and clear view
Entrance hall. Guest bathroom. Built-in cabinet. Living/dining room with exit to large terrace. Family room with fireplace exit to large terrace with barbecue pit. Open plan kitchen integrated by ...
350 m² 3 4 4Ref. 14659 | Apartaments | La Caleta
Very bright apartments with unique and clear view
Entrance hall. Guest bathroom. Built-in cabinet. Living/dining room with exit to large terrace. Family room with fireplace exit to large terrace with barbecue pit. Open plan kitchen integrated by ...
350 m² 3 4 4Ref. 14878 | Apartaments | La Caleta
Riba, single floor of 249 m2 (2.680 sq ft)
Living/dining room with exit to veranda. Family room with fireplace, exit to veranda with barbecue pit. Toilette. Kitchen with walk-out to laundry area, 3 en suite bedrooms with walk-in closet. ...
249 m² 3 3 4Ref. 14880 | Apartaments | La Caleta
Unique environment in privileged residential zone
Living/dining room with fireplace, exit to terrace with barbecue pit and open plan kitchen with island, with walk-out to service terrace. Maid’s bathroom with laundry. Toilet, 3 en suite ...
195 m² 2 3 4Ref. 14537 | Apartaments | La Caleta
Arranged on gran park and with clear views
Living/dining room with fireplace, exit to veranda with barbecue pit. Toilette. Kitchen with walk-out to laundry area, 3 en suite bedrooms (2 with walk-in closet). Garage for 2 cars. Storage ...
189 m² 2 3 4Ref. 14881 | Apartaments | La Caleta
Arranged on grand park and with clear views
Living/dining room with fireplace, exit to veranda with barbecue pit. Toilette. Kitchen with walk-out to laundry area, 3 en suite bedrooms (2 with walk-in closet). Garage for 2 cars. Storage ...
189 m² 2 3 4Ref. 14613 | Apartaments | La Caleta
New brand in unique environment in privileged residential zone
Living/dining room with fireplace, exit to terrace with barbecue pit and open plan kitchen with island, with walk-out to service terrace. Maid’s bathroom with laundry. Toilet, 3 en suite ...
195 m² 2 3 4