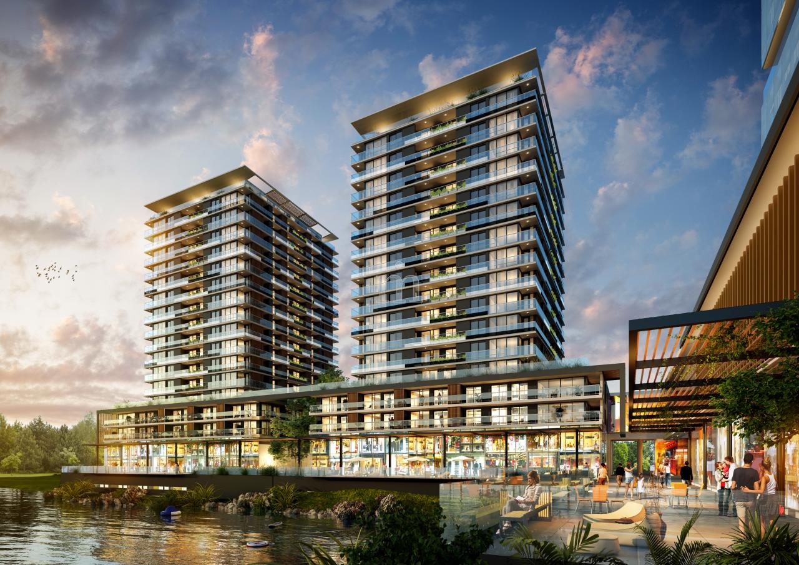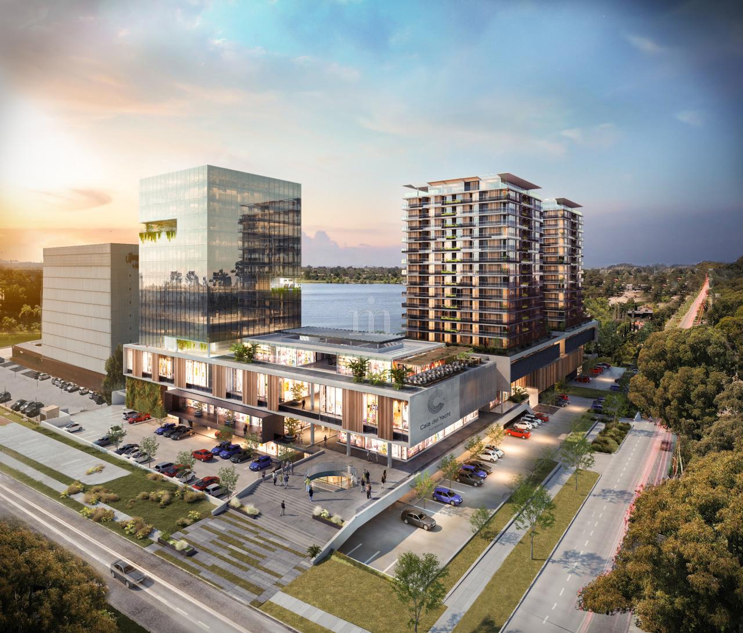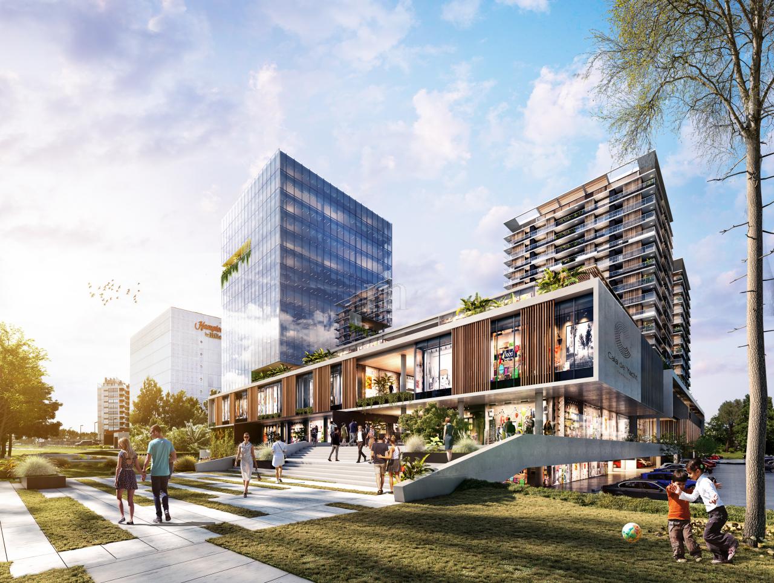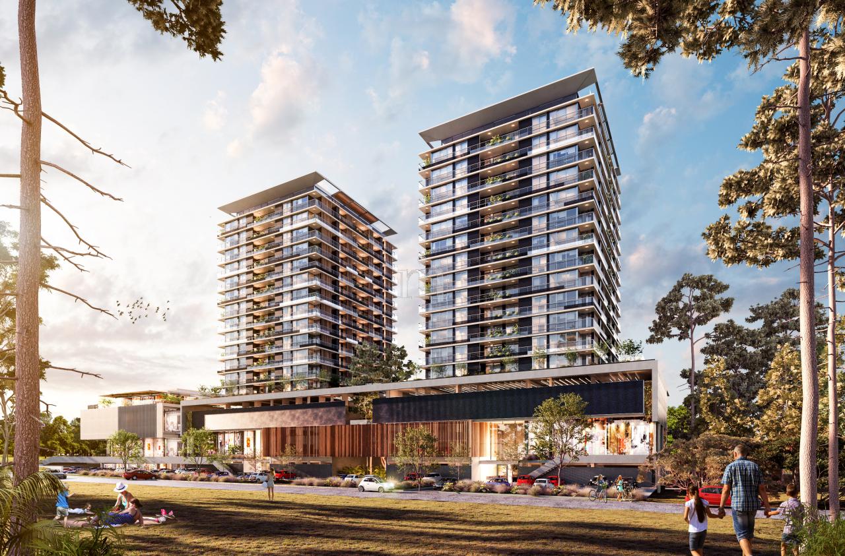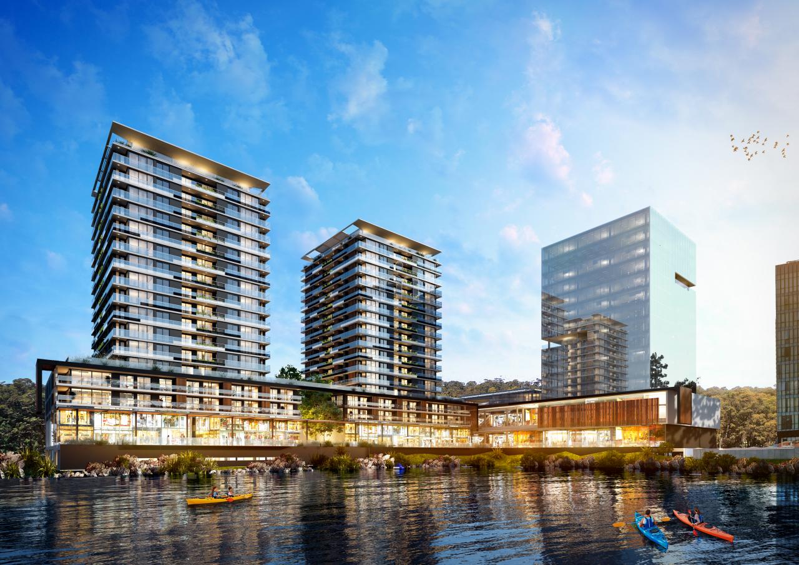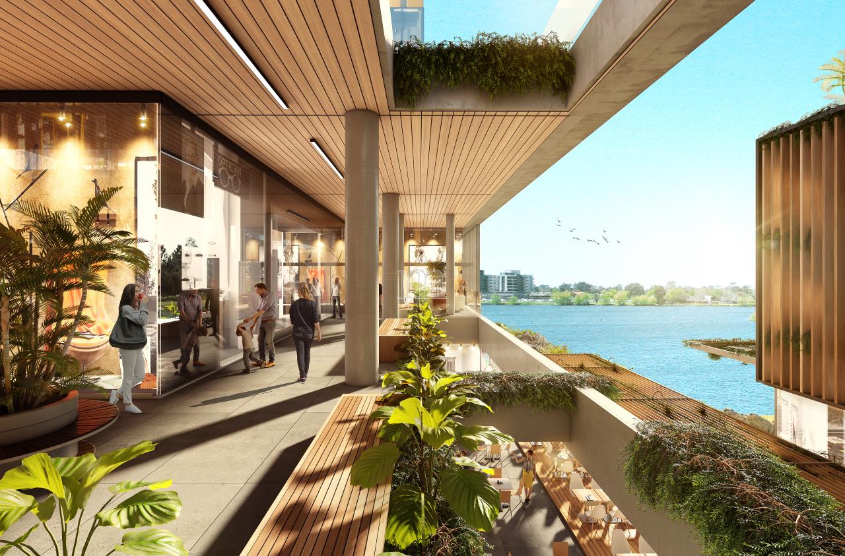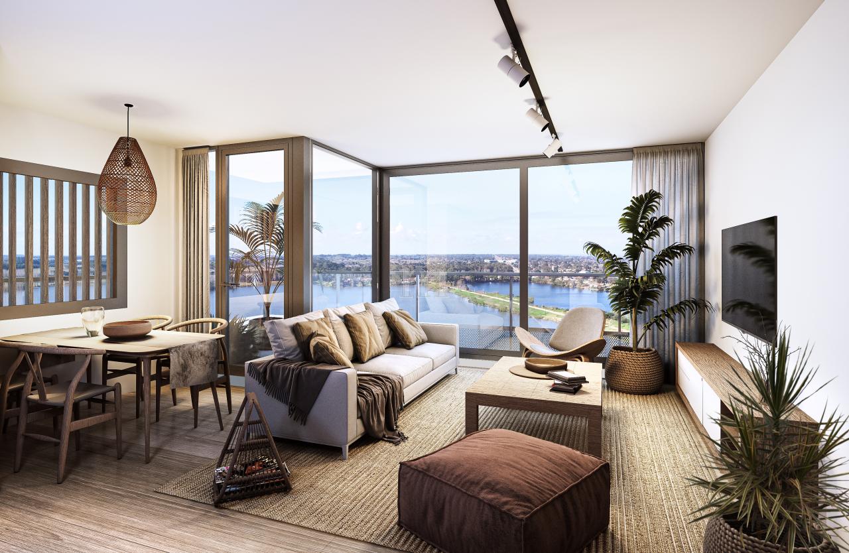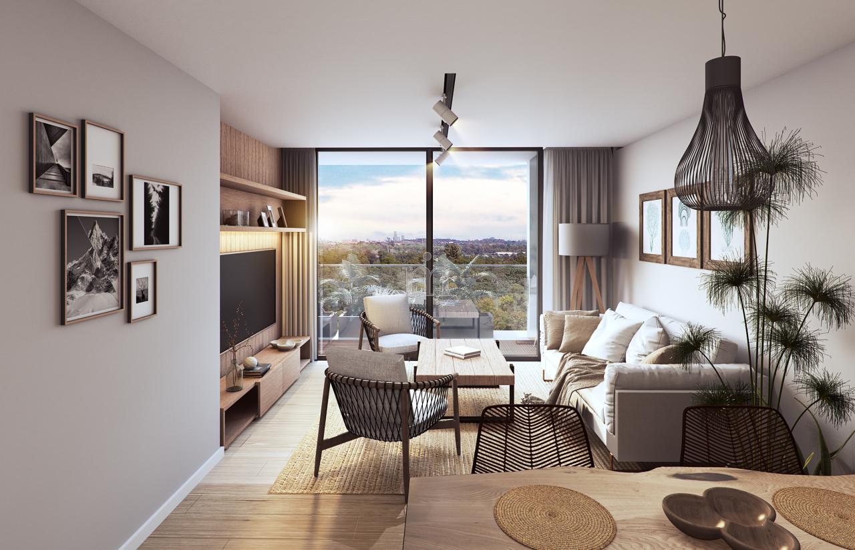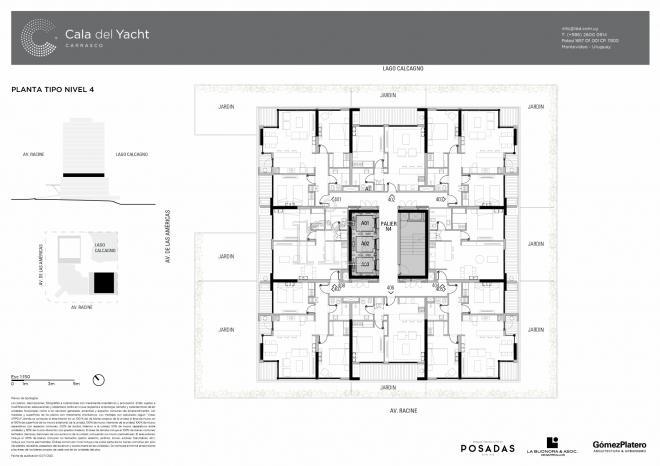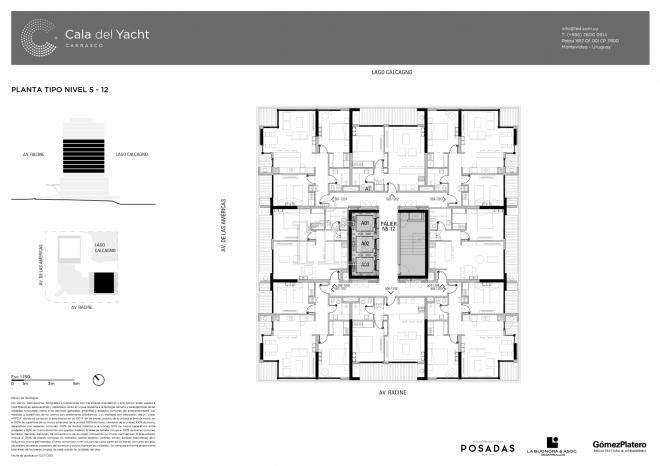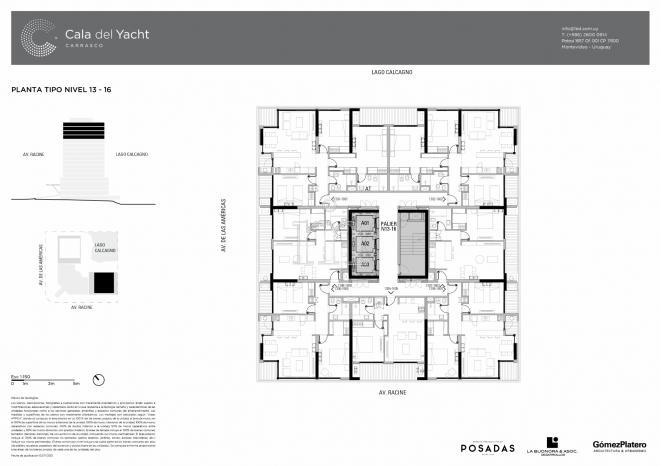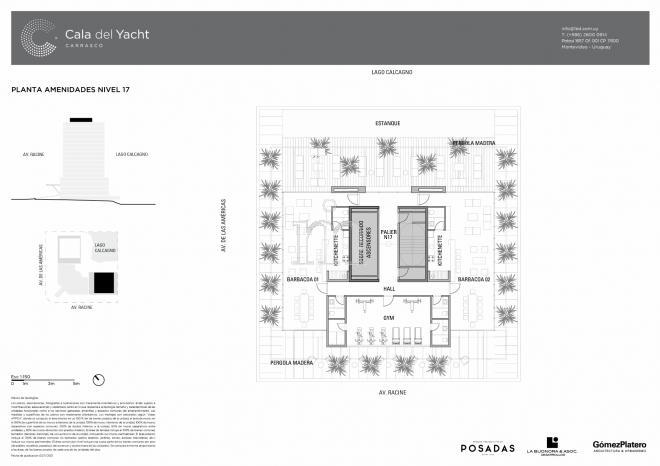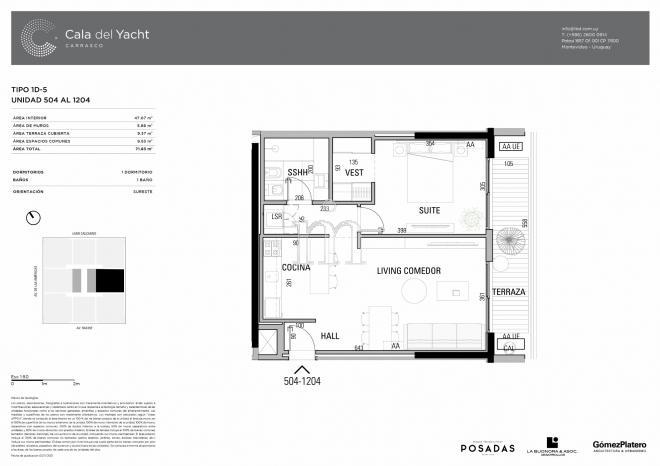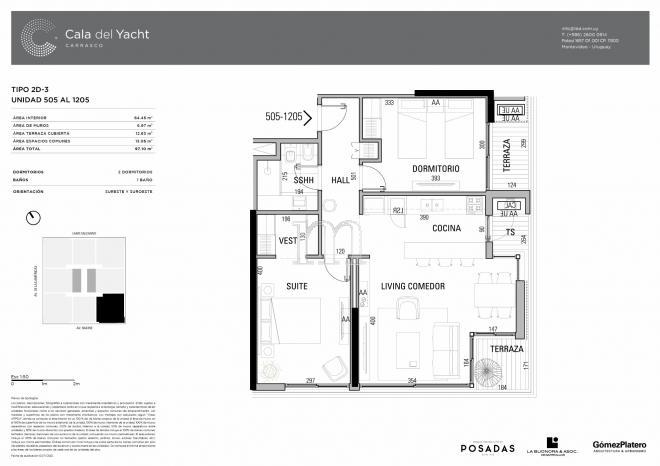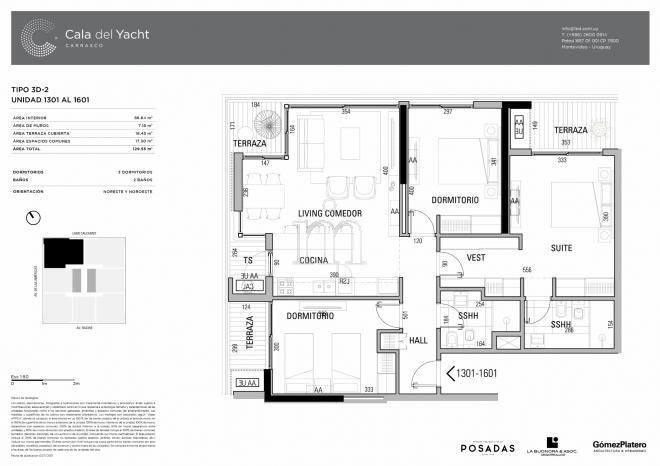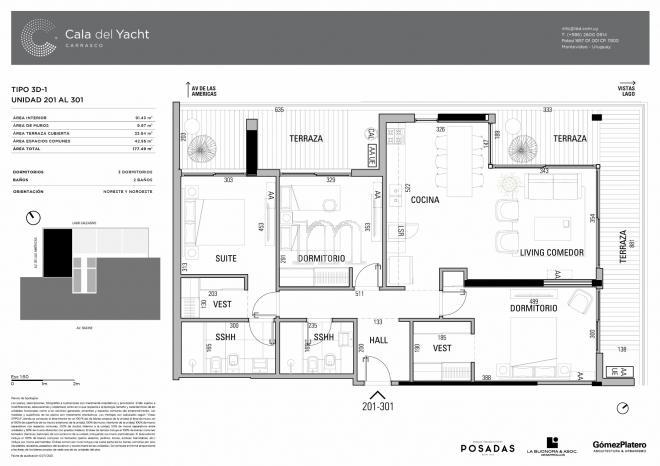Cala del Yacht - A new place in the city
Building In construction in Punta Cala
SALE from USD 204.283
Description
Cala del Yacht - A new place in the cityMore green spaces, less gray, more sunsets, more coffee, less traffic and honking horns, and more security.
Cala del Yacht has been designed to bring a new life experience into Carrasco neighborhood. The project was conceived to enhance the lives of its residents and those who want to come around to enjoy a shopping area with bars, restaurants, coffee shops, drugstores, markets and stores. Carrasco will soon have a new shopping place, surrounded by green spaces, and on the lake shore.
The project was envisaged from the outset to be the new country icon.
Punta Cala and Carrasco Yacht, two real estate icons of the city joined together to create an unparalleled space in Uruguay.
Cala del Yacht will turn into a unique place, a residential and office development accompanied by a shopping mall that will benefit the whole area.
The project is composed of three stages. The first includes a residential tower and a commercial tower. The buildings will be free of perimeter structures, allowing to have open fronts and optimize the views of the environment. Units will feature balconies overlooking the lake and the Park.
For further stages, four additional towers are projected to be built on Avenida Racine, expanding the commercial and parking program.
The project was envisioned to link the complex and the close landscape through an open view by using walkways, terraces, and decks projecting towards the promenade on the lakeshore.
Gastronomic and commercial walkway: the two-story plaza located along the lake shore will be managed by Lecueder firm, with a design marked by its transparency, brightness and coziness. You will enjoy a shopping tour, with bars, restaurants, coffee shops, drugstores, markets and stores. Double access from Avenida de las Américas and Avenida Racine.
A commercial area of 2,671 m2 corresponding to 9.1% of the project. The commercial and gastronomic mall will be extended in later stages adding an area of 7,192 m2 included in the general Master Plan to provide a 260- linear meter commercial pedestrian space all along the shoreline.
Units will feature balconies overlooking both sides of landscape and with great visual permeability with extensions , terraces and decks projecting shoreward.
The first tower will have 17 floors and 108 units with 1, 2 and 3 bedrooms. At the penthouse level, the fitness center and 2 enclosed barbecues will be a focus point to enjoy with family and friends. An ideal space to enjoy day or night and extraordinary views.
Far from everything you know. Close to everything you want.
Cala del Yacht will be the perfect balance between city and nature. Its prime location on Avenida de las Américas and Avenida Racine, invites you to a new lifestyle in Carrasco.
A matchless and completely natural dual front view to Calcagno Lake and Roosevelt Park.
Lots of green spaces and little traffic. Due to its open views and spacious terraces blending with the landscape, this Project has an unbeatable amalgamation with nature.
Gallery
Amenities
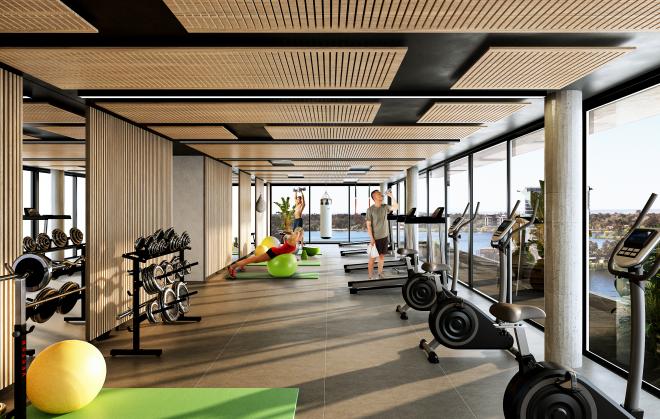
Enclosed barbecue, with full barbecue grill, bathroom and outdoor area.
Gymnasium.
Finishes
Perimeter fencing, IP entry phone, security cameras , automated car access.
Green garden spaces with irrigation system.
Provision for electric vehicle charging in the garage.
Electric charging station for guests at SS level.
Design hard wood access door with electronic lock.
Aluminum openings with double glazed panes (DVH).
Engineering oak floorings (thin board) or vinyl. Porcelain floors in bathrooms.
Kitchen equipped with melamine under counter and overhead cabinets. Countertops made of quartz, stainless steel sink and single-handle faucets. Electric oven, gas cooktop and extractor hood.
Gas boiler hot water in service areas.
Electric underground heating system.
Provision for installation of air conditioners.
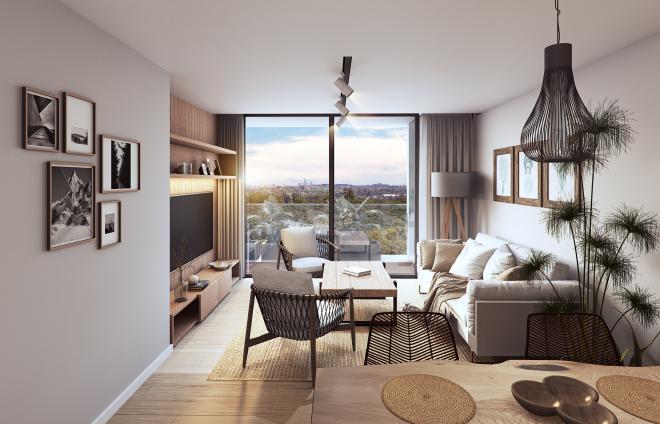
Masterplan
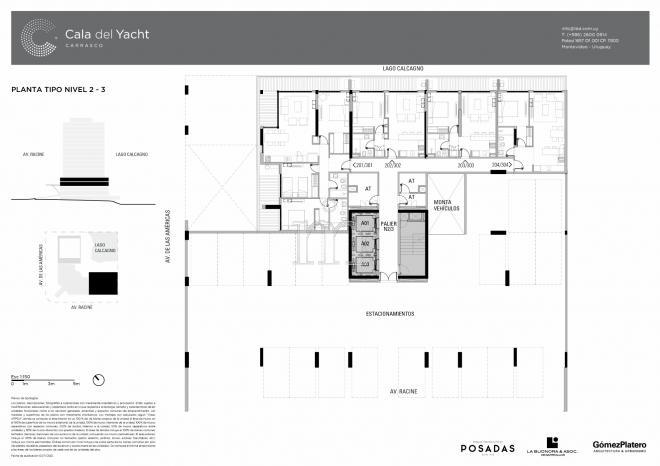
Plants
Units
Ref. 14587 | Apartaments | Punta Cala
Ideal investment in privileged location
Cala del Yacht, lots of green spaces and little traffic.The buildings will be free of perimeter structures, enabling open fronts to optimize environment views.Living/dining room with open plan ...
56 m² 1 1